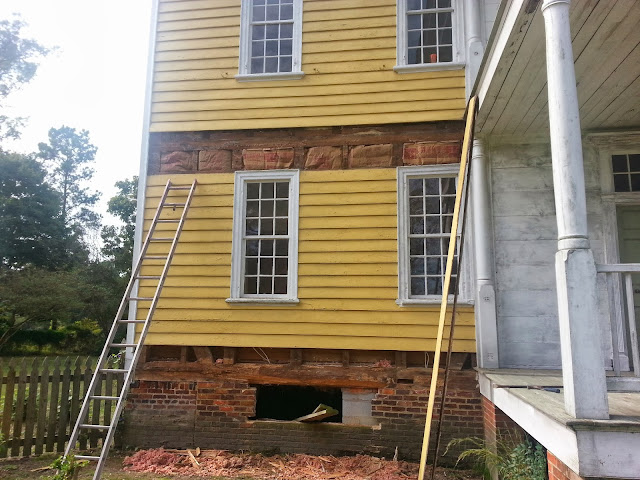We are seeing some wonderful things happening in our living
room! After the sills were all dealt
with, Jason and Dan were able to replace the joists with new timber and put in
some new foundation piers. We are so
relieved that the room is going to be solid as a rock for years to come.
 |
| New joists! |
 |
| New piers! |
 | |||
| Lola, inspecting the work. |
 |
| And new insulation! |
Once the structure was deemed solid, the flooring could go
back down. Since Jason numbered the
planks, there was no guess work in replacing them: each plank was put back in the same
place. The only exceptions were the two
planks directly overlying the sills at each end of the room. Because of the severe termite infestation in
the sills, the termites also ate the floor planking. We were able to source tongue and groove pine
flooring so that at least the two planks that had to be removed were replaced
with like material. You can barely even
tell that they are a slightly different color to the rest of the floor (due to
the differences in natural wear and tear that our house and whatever building
these two planks came from saw through the years).
 |
| New plank beneath the far wall, and Jason' numbering system. |
Once again, Jason’s attention to detail served us well,
because not only did he use a hidden-nail technique when reinstalling, but he
also made sure to mark on the baseboard where the edge of each plank rested so
that the floor fit precisely as it did before our renovations. Even the old scratches still line up.
 |
| Attention to the details |
He assured us that you would never know that this floor had
ever been removed…
What do you think?
Check back to see how it finally comes together with new drywall and paint!


.jpg)
















































